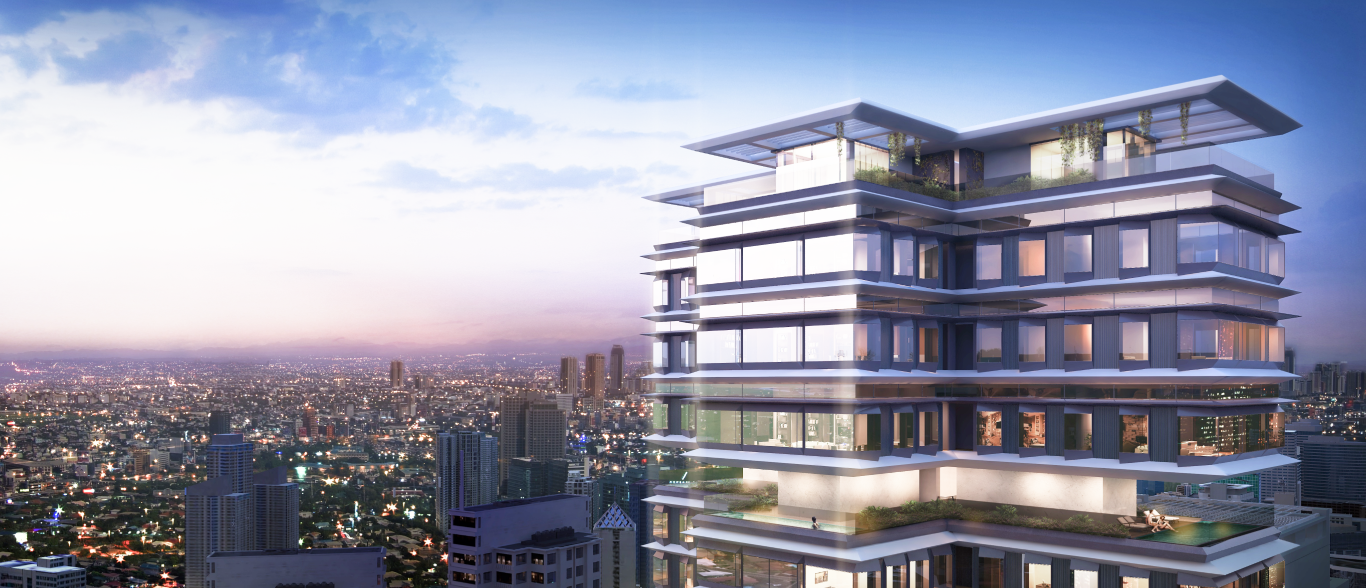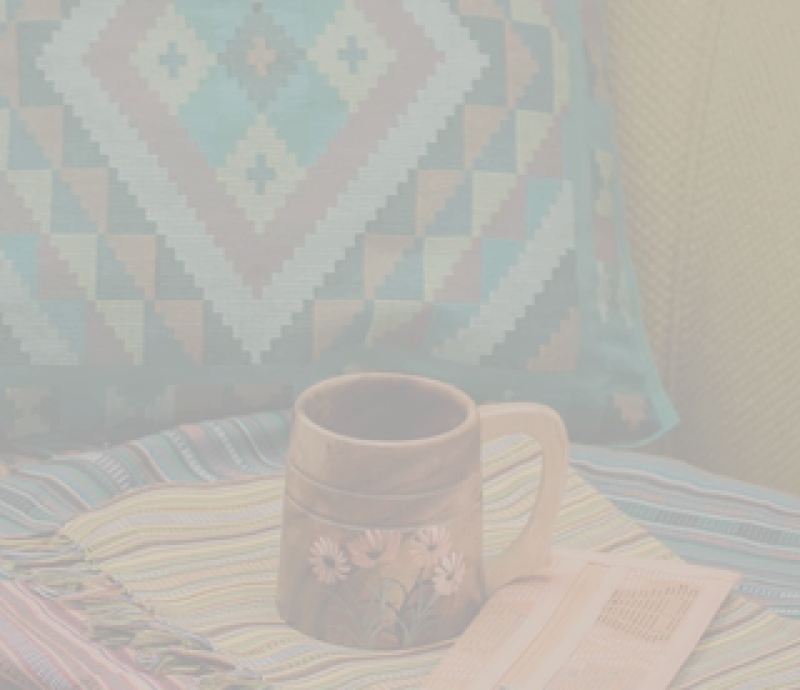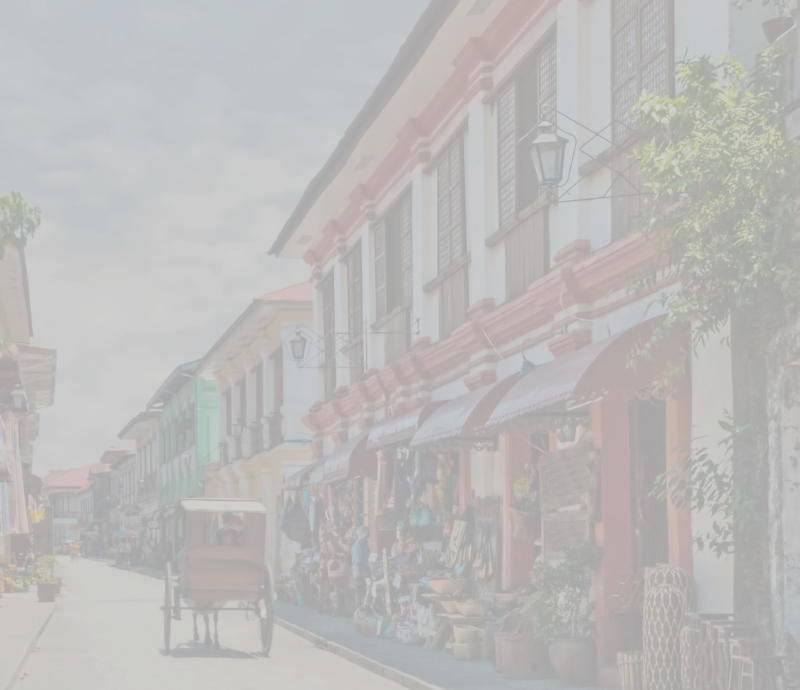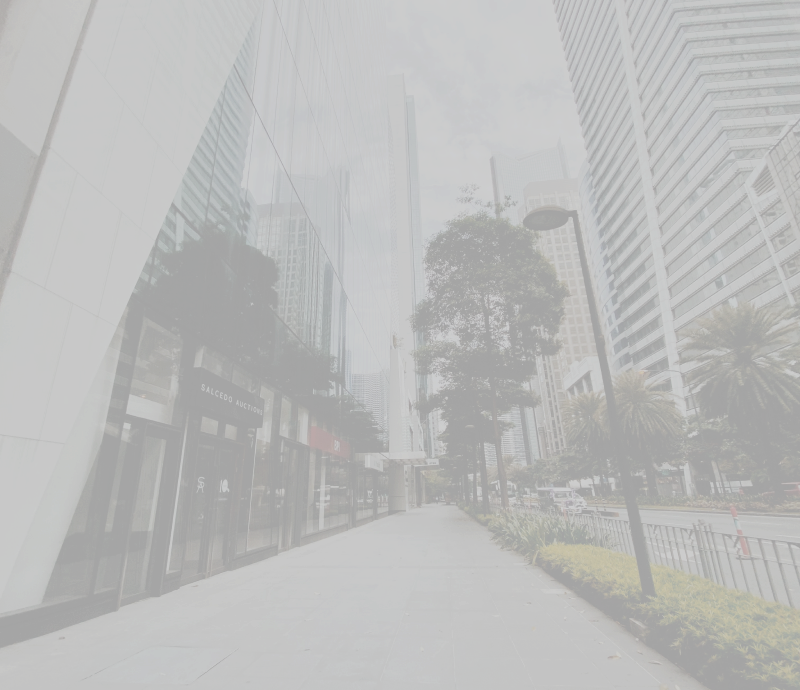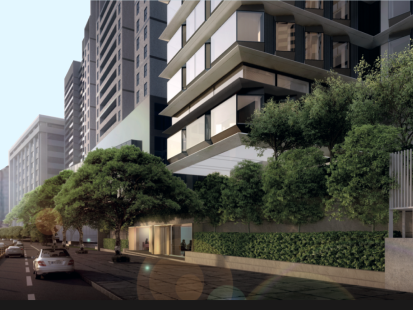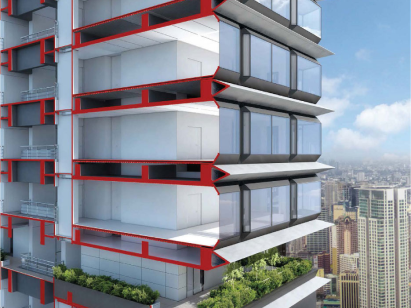Situated on the last undeveloped site along the famous Ayala Avenue, the tower brings the best of global luxury living to the Philippines with a development that is tailored specifically to its locale. The 53-storey tower capitalises on its unique location, bridging two distinct worlds – the life and bustle of Ayala Avenue, and the quiet calm of Urdaneta Village – to create an unparalleled residential experience.
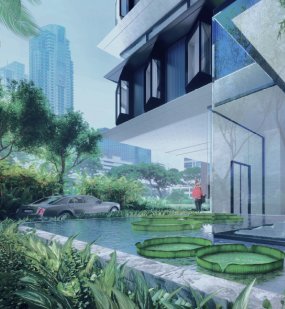
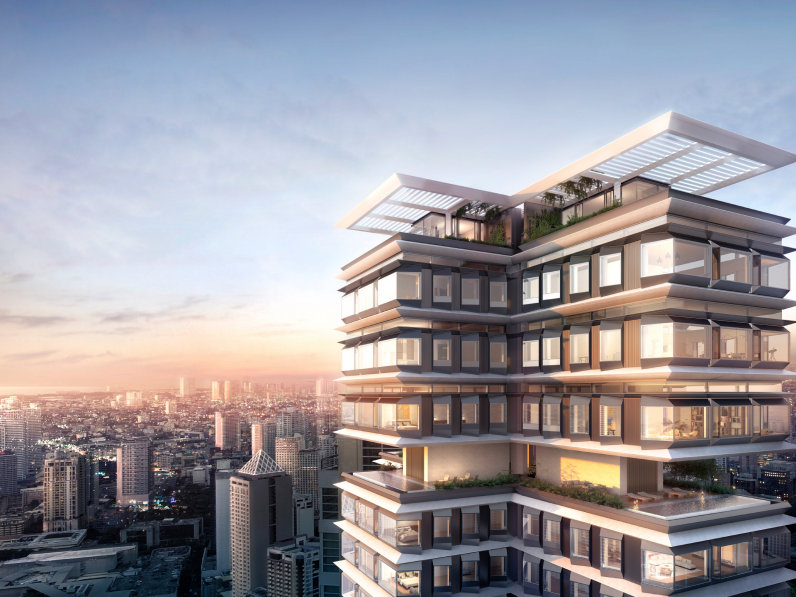
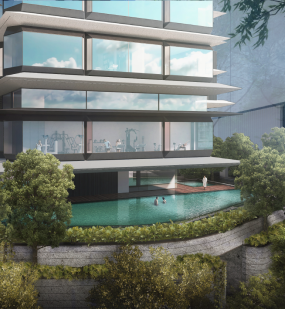
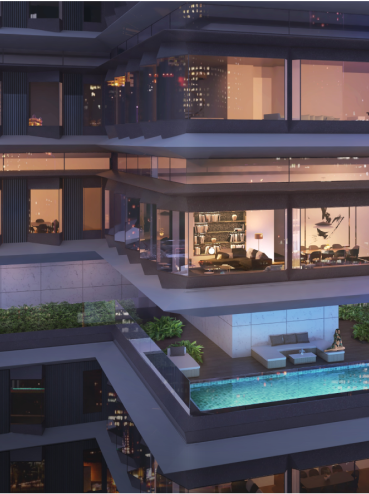
Provide shade and double glazed Low-E glass façades that also allow for natural ventilation, making an essential contribution to achieving the LEED v4 Gold rating target.
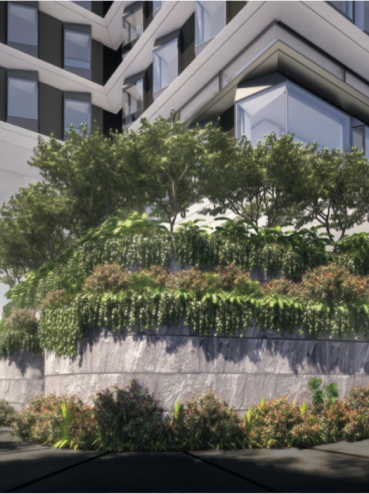
Provide shade and double glazed Low-E glass façades that also allow for natural ventilation, making an essential contribution to achieving the LEED v4 Gold rating target.

Provide shade and double glazed Low-E glass façades that also allow for natural ventilation, making an essential contribution to achieving the LEED v4 Gold rating target.
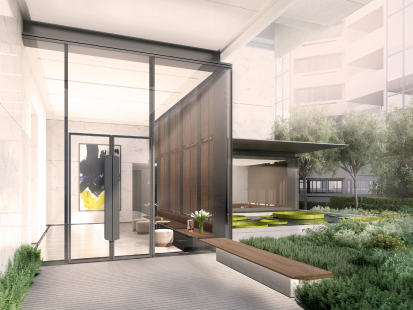
with preference to south and north facing windows. Air tight building to avoid mositure penetration
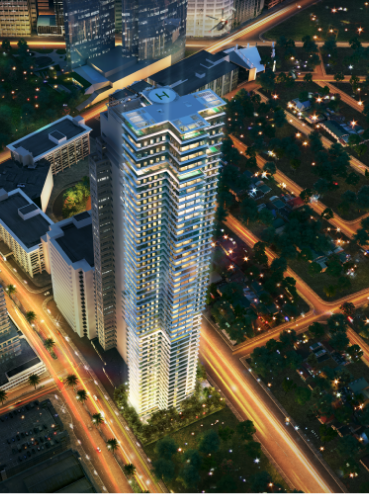
For optimal views and daylight penetration throughout the day.

